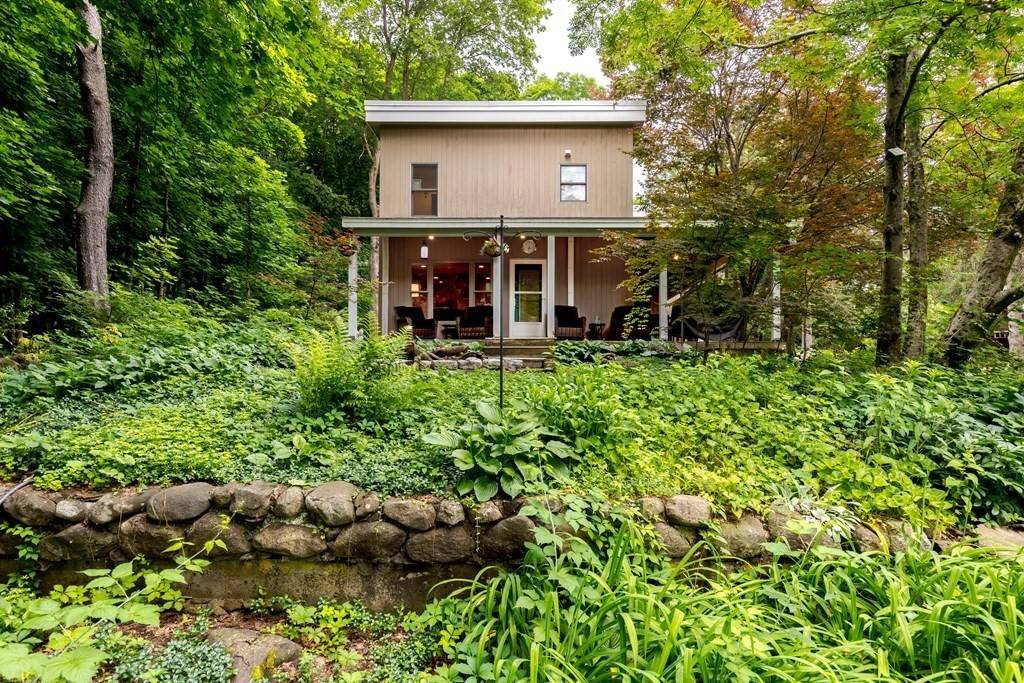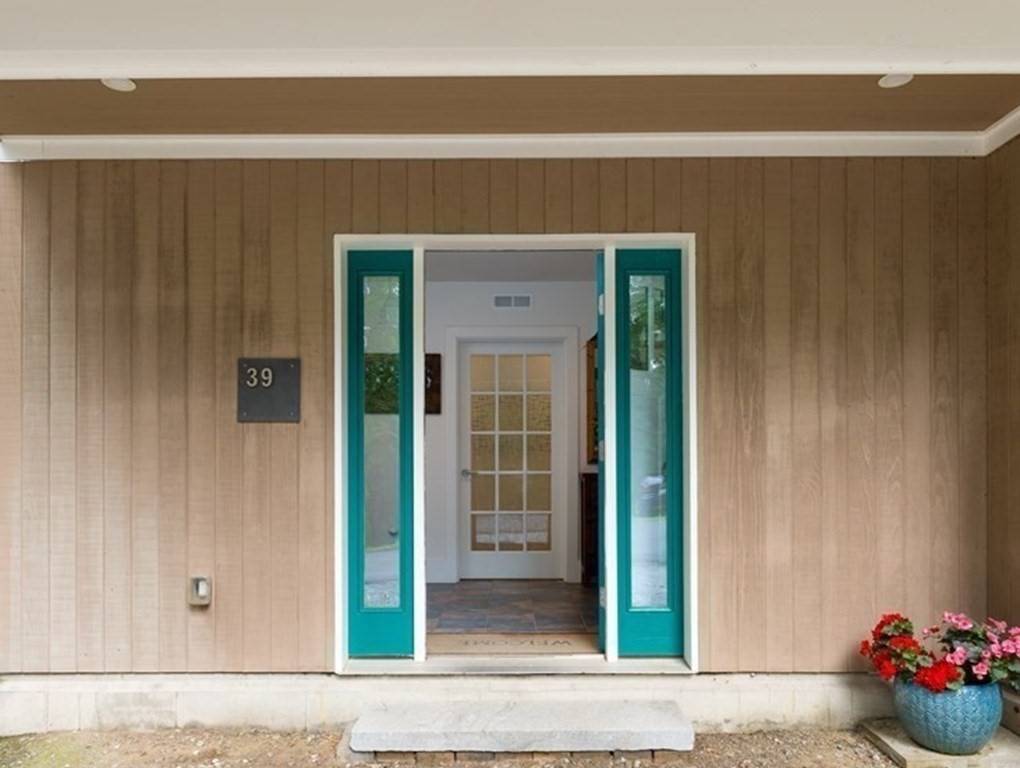$825,000
$800,000
3.1%For more information regarding the value of a property, please contact us for a free consultation.
39 Starr Hill Littleton, MA 01460
3 Beds
2.5 Baths
3,016 SqFt
Key Details
Sold Price $825,000
Property Type Single Family Home
Sub Type Single Family Residence
Listing Status Sold
Purchase Type For Sale
Square Footage 3,016 sqft
Price per Sqft $273
MLS Listing ID 73130306
Sold Date 08/14/23
Style Contemporary
Bedrooms 3
Full Baths 2
Half Baths 1
HOA Y/N false
Year Built 2006
Annual Tax Amount $11,611
Tax Year 2023
Lot Size 0.760 Acres
Acres 0.76
Property Sub-Type Single Family Residence
Property Description
Craftsman Contemporary home boasting cozy intimate rooms interspersed with soaring voluminous spaces overlooking a woodland setting. Warm fir hardwood, cherry cabinets, fireplace, outdoor patio with firepit, and a second floor deck all welcome you to explore within and stay a while. This is a special, tucked away haven in a quiet neighborhood. 2021 Roof, newer AC, oven, fridge, custom shutters and energy efficient blinds add value. The entry hall has huge closets for New England's seasonal outerwear, and the tile flows from there to walk-in pantry & generous Kitchen. DR/ FR have fir floor. The Primary suite is large, with walk-in spacious closet for two, keeps you comfy with heated bathroom floors, sets apart from the rest of the busyness of a house. The laundry room is conveniently nearby. Across a soaring vestibule peeking into the treetops, you wander into the wall of 9' tall storage, a second bedroom, hallway easily used for a library or study area, a third bedroom, & full Bath.
Location
State MA
County Middlesex
Zoning Res
Direction GPS Foster Street to Starr Hill
Rooms
Basement Full, Partially Finished, Interior Entry, Concrete
Primary Bedroom Level Second
Dining Room Flooring - Hardwood, Window(s) - Picture, Open Floorplan, Recessed Lighting
Kitchen Flooring - Stone/Ceramic Tile, Pantry, Countertops - Stone/Granite/Solid, Breakfast Bar / Nook, Cabinets - Upgraded, Open Floorplan, Recessed Lighting, Stainless Steel Appliances, Lighting - Overhead
Interior
Interior Features Recessed Lighting, Ceiling - Vaulted, Closet/Cabinets - Custom Built, Home Office, Center Hall, Exercise Room, High Speed Internet
Heating Central, Forced Air, Oil
Cooling Central Air
Flooring Tile, Vinyl, Hardwood, Stone / Slate, Flooring - Vinyl
Fireplaces Number 1
Fireplaces Type Living Room
Appliance Oven, Dishwasher, Refrigerator, Washer, Dryer, Water Softener, Cooktop, Oil Water Heater, Tank Water Heaterless, Plumbed For Ice Maker, Utility Connections for Gas Oven, Utility Connections for Electric Dryer
Laundry Flooring - Stone/Ceramic Tile, Second Floor, Washer Hookup
Exterior
Exterior Feature Storage, Garden, Stone Wall
Garage Spaces 2.0
Community Features Shopping, Tennis Court(s), Park, Walk/Jog Trails, Stable(s), Conservation Area, Highway Access, House of Worship, Private School, Public School, T-Station
Utilities Available for Gas Oven, for Electric Dryer, Washer Hookup, Icemaker Connection
Roof Type Rubber
Total Parking Spaces 2
Garage Yes
Building
Lot Description Wooded, Cleared, Gentle Sloping
Foundation Concrete Perimeter, Stone, Slab
Sewer Inspection Required for Sale
Water Public
Architectural Style Contemporary
Schools
Elementary Schools Shaker/Russell
Middle Schools Littleton
High Schools Littleton
Others
Senior Community false
Acceptable Financing Contract
Listing Terms Contract
Read Less
Want to know what your home might be worth? Contact us for a FREE valuation!

Our team is ready to help you sell your home for the highest possible price ASAP
Bought with Jennifer M. Keenan • Keller Williams Realty Boston Northwest





