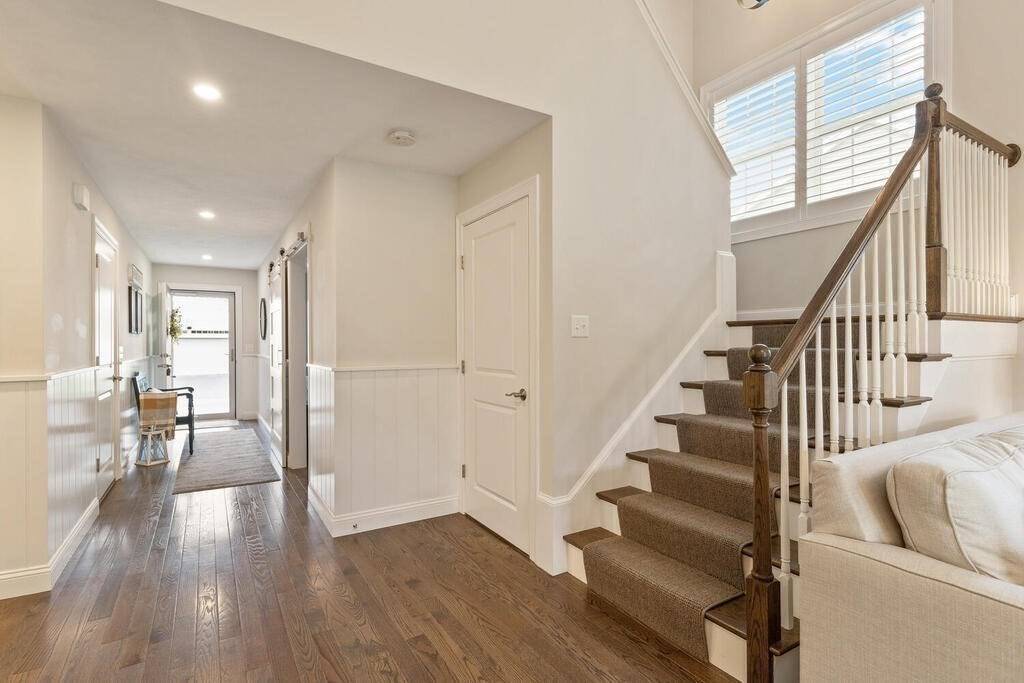$695,000
$695,000
For more information regarding the value of a property, please contact us for a free consultation.
14 Dean Lane #14 Littleton, MA 01460
2 Beds
2 Baths
1,995 SqFt
Key Details
Sold Price $695,000
Property Type Condo
Sub Type Condominium
Listing Status Sold
Purchase Type For Sale
Square Footage 1,995 sqft
Price per Sqft $348
MLS Listing ID 72991207
Sold Date 07/12/22
Bedrooms 2
Full Baths 2
HOA Fees $175/mo
HOA Y/N true
Year Built 2019
Annual Tax Amount $9,391
Tax Year 2022
Property Sub-Type Condominium
Property Description
This 3 yr yg, 2+ BRS, free standing, 55 + condo is the perfect synergy of contemporary function & style. The kitchen features a center island w/microwave drawer, pendant lighting, quartz counter tops, W In pantry, gas stove & cooktop, exhaust hood, subway tile backsplash, custom mission style cabs, deep farmer's sink, HW floors, SS appliance & an open concept floor plan to the adjacent living room which boasts a soaring vaulted ceiling, dark walnut hw floors, remote blind & a gas fireplace. Convenient first floor laundry. First floor bedroom/office has hardwood floors & easy access to the first floor full bath featuring double vanity sinks & a custom tiled shower with glass doors & plank tile floors - making for effortless first floor living. Two second floor bedrooms, one with a walk-in closet. Second floor full bath w/tile surround soaking tub & shower. Custom window shades, California closets & contemporary upgraded lighting & fixtures throughout. Enjoy elegant living at its best
Location
State MA
County Middlesex
Zoning Res
Direction Couper Farm Ln > Field Ln > Dean Ln - Condo is on the outside of the cul-da-sac
Rooms
Primary Bedroom Level Second
Dining Room Vaulted Ceiling(s), Flooring - Hardwood, Slider
Kitchen Flooring - Hardwood, Dining Area, Pantry, Countertops - Stone/Granite/Solid, Kitchen Island, Exterior Access, Open Floorplan, Recessed Lighting, Stainless Steel Appliances, Storage, Gas Stove, Lighting - Pendant
Interior
Interior Features Closet, Wainscoting, Open Floor Plan, Entry Hall, Exercise Room
Heating Forced Air, Propane
Cooling Central Air
Flooring Tile, Carpet, Hardwood, Flooring - Hardwood
Fireplaces Number 1
Fireplaces Type Living Room
Appliance Range, Dishwasher, Microwave, Refrigerator, Range Hood, Tank Water Heater, Plumbed For Ice Maker, Utility Connections for Gas Range, Utility Connections for Gas Oven, Utility Connections for Electric Dryer
Laundry Main Level, Cabinets - Upgraded, Electric Dryer Hookup, Washer Hookup, First Floor, In Unit
Exterior
Exterior Feature Decorative Lighting, Professional Landscaping, Sprinkler System
Garage Spaces 1.0
Community Features Public Transportation, Shopping, Tennis Court(s), Park, Walk/Jog Trails, Stable(s), Golf, Medical Facility, Laundromat, Conservation Area, Highway Access, House of Worship, Adult Community
Utilities Available for Gas Range, for Gas Oven, for Electric Dryer, Washer Hookup, Icemaker Connection
Roof Type Shingle
Total Parking Spaces 2
Garage Yes
Building
Story 2
Sewer Other
Water Public
Others
Senior Community true
Read Less
Want to know what your home might be worth? Contact us for a FREE valuation!

Our team is ready to help you sell your home for the highest possible price ASAP
Bought with Maura Fitzgerald • Coldwell Banker Realty - Westford





