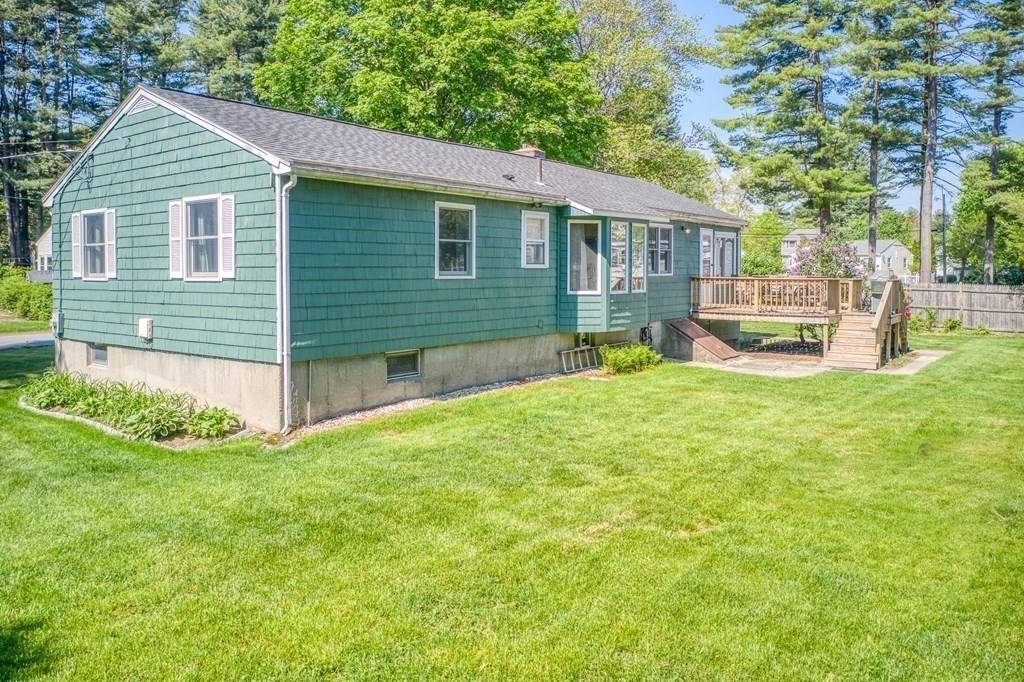$650,000
$555,000
17.1%For more information regarding the value of a property, please contact us for a free consultation.
4 Green Street Littleton, MA 01460
3 Beds
1 Bath
2,029 SqFt
Key Details
Sold Price $650,000
Property Type Single Family Home
Sub Type Single Family Residence
Listing Status Sold
Purchase Type For Sale
Square Footage 2,029 sqft
Price per Sqft $320
MLS Listing ID 72983179
Sold Date 07/11/22
Style Ranch
Bedrooms 3
Full Baths 1
HOA Y/N false
Year Built 1955
Annual Tax Amount $6,884
Tax Year 2022
Lot Size 0.320 Acres
Acres 0.32
Property Sub-Type Single Family Residence
Property Description
Rare gem! Well maintained and updated 3-bedroom ranch in side street neighborhood. Light-filled, well thought-out Kitchen, remodeled in 2020, is fantastic!...and overlooks level back yard. Kitchen is accented with 7-foot penisula, pendant lights, recessed lighting; and a relaxing eating area. Enjoy a front to back FamilyRoom (or current use as open concept Office & Family Room) that walks out to spacious deck. Nice list of improvements: central air, Boderus heat and hot water system, upgraded 200amp electrical, new D-box, roof and insulated windows as well. Hardwood floors throughout the living room, hallway and bedrooms. Nice, level yard. Lower level is finished and heated (600sf); and offers large Game Room area, Laundry Rm, and an Office/Study Room. And of course, Littleton's award winning schools. // Walking Video is on MLS CLIPBOARD // NOTE: There's an additional 2 car driveway/parking area to the LEFT.
Location
State MA
County Middlesex
Zoning R
Direction Hardwood Ave to White Pines Road to Green Street
Rooms
Family Room Flooring - Laminate, Deck - Exterior, Remodeled
Basement Full, Finished
Primary Bedroom Level First
Kitchen Flooring - Stone/Ceramic Tile, Dining Area, Countertops - Stone/Granite/Solid, Countertops - Upgraded, Cabinets - Upgraded, Country Kitchen, Open Floorplan, Recessed Lighting, Peninsula, Lighting - Pendant
Interior
Interior Features Cedar Closet(s), Recessed Lighting, Closet, Game Room, Office, Entry Hall
Heating Baseboard, Radiant, Oil
Cooling Central Air
Flooring Tile, Laminate, Hardwood, Flooring - Stone/Ceramic Tile
Fireplaces Number 1
Fireplaces Type Living Room
Appliance Range, Dishwasher, Microwave, Refrigerator, Washer, Dryer, Tank Water Heaterless, Utility Connections for Electric Range, Utility Connections for Electric Dryer
Laundry Electric Dryer Hookup, Washer Hookup, In Basement
Exterior
Exterior Feature Storage
Garage Spaces 1.0
Fence Fenced
Utilities Available for Electric Range, for Electric Dryer, Washer Hookup
Roof Type Shingle
Total Parking Spaces 4
Garage Yes
Building
Lot Description Level
Foundation Concrete Perimeter
Sewer Private Sewer
Water Public
Architectural Style Ranch
Schools
High Schools Littleton Hs
Others
Senior Community false
Read Less
Want to know what your home might be worth? Contact us for a FREE valuation!

Our team is ready to help you sell your home for the highest possible price ASAP
Bought with Scanlon Sells Team • eXp Realty





