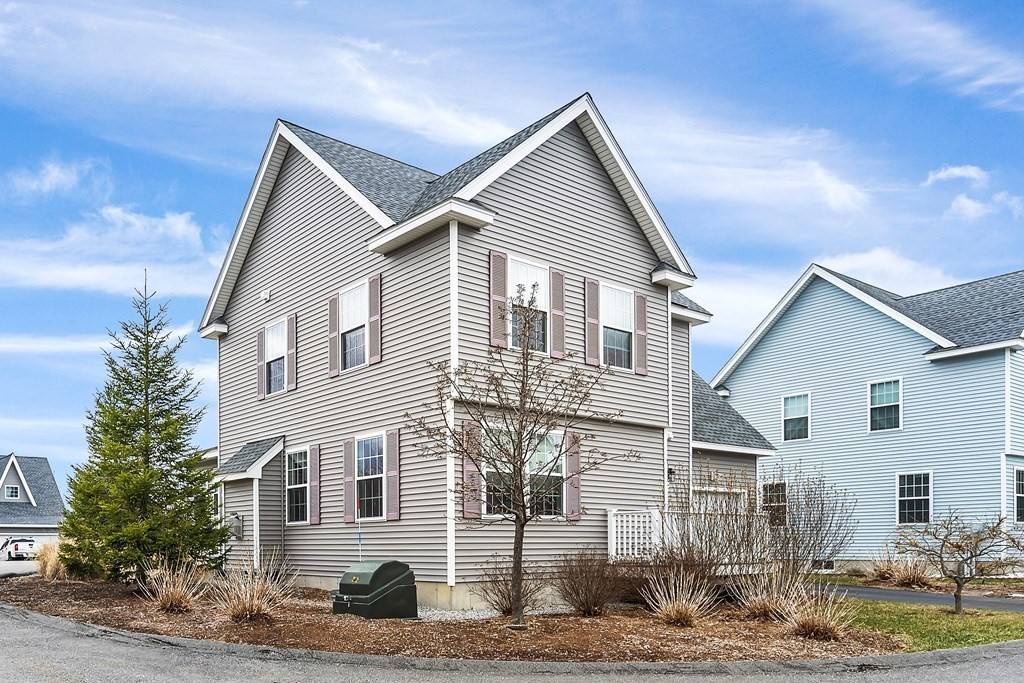$740,000
$709,900
4.2%For more information regarding the value of a property, please contact us for a free consultation.
2 Hyssop Lane #20 Littleton, MA 01460
3 Beds
2.5 Baths
2,102 SqFt
Key Details
Sold Price $740,000
Property Type Condo
Sub Type Condominium
Listing Status Sold
Purchase Type For Sale
Square Footage 2,102 sqft
Price per Sqft $352
MLS Listing ID 72959353
Sold Date 06/30/22
Bedrooms 3
Full Baths 2
Half Baths 1
HOA Fees $139/mo
HOA Y/N true
Year Built 2016
Annual Tax Amount $8,650
Tax Year 2022
Property Sub-Type Condominium
Property Description
2 Hyssop Lane in Wildflower Meadow was a showcase model home loaded with the builder's upgrades and personal touches. For instance, the kitchen has beautiful, high-end Cambria countertops, customized backsplashes, a Farmer's Sink with a motion activated kitchen faucet, cabinets with glass doors, and stainless-steel appliances. This is open concept living with a fancy coffered ceiling in the living room, which also includes a gas fireplace, recessed lighting, and French Doors leading to the beautifully finished Sunroom. A spacious Dining Room will comfortably fit 8 people. Enjoy hardwood flooring throughout two bedrooms and the master suite, which has a glassed & tiled shower with multiple heads. The finished lower level of this home is a comfortable room wired for surround sound and a space for your in-home office. See the Features Sheet for a list of the many upgrades. Walk to shopping, restaurants and quick drive to Rt 595 & NARA Park in Acton. Littleton has highly rated schools.
Location
State MA
County Middlesex
Zoning R
Direction Off 119/2A on the Acton line. Morning Glory Circle to Hyssop Lane
Rooms
Primary Bedroom Level Second
Dining Room Flooring - Hardwood
Kitchen Flooring - Stone/Ceramic Tile, Countertops - Stone/Granite/Solid, Breakfast Bar / Nook, Open Floorplan, Stainless Steel Appliances
Interior
Interior Features Recessed Lighting, Ceiling - Cathedral, Bonus Room, Sun Room, Wired for Sound, Internet Available - Broadband, High Speed Internet
Heating Forced Air
Cooling Central Air
Flooring Tile, Hardwood, Flooring - Wall to Wall Carpet, Flooring - Wood
Fireplaces Number 1
Fireplaces Type Living Room
Appliance Range, Dishwasher, Microwave, Refrigerator, Washer, Dryer, Gas Water Heater, Utility Connections for Gas Range, Utility Connections for Electric Dryer
Laundry Second Floor, In Unit
Exterior
Garage Spaces 1.0
Community Features Shopping, Walk/Jog Trails, Medical Facility, Bike Path, Conservation Area, Highway Access, House of Worship, Private School, Public School, T-Station
Utilities Available for Gas Range, for Electric Dryer
Waterfront Description Beach Front, Lake/Pond, 1/2 to 1 Mile To Beach, Beach Ownership(Public)
Roof Type Shingle
Total Parking Spaces 1
Garage Yes
Building
Story 3
Sewer Other
Water Public
Schools
Elementary Schools Shaker/Russell
Middle Schools Littleton Ms
High Schools Littleton Hs
Others
Senior Community false
Acceptable Financing Contract
Listing Terms Contract
Read Less
Want to know what your home might be worth? Contact us for a FREE valuation!

Our team is ready to help you sell your home for the highest possible price ASAP
Bought with Treetop Group • Keller Williams Realty





