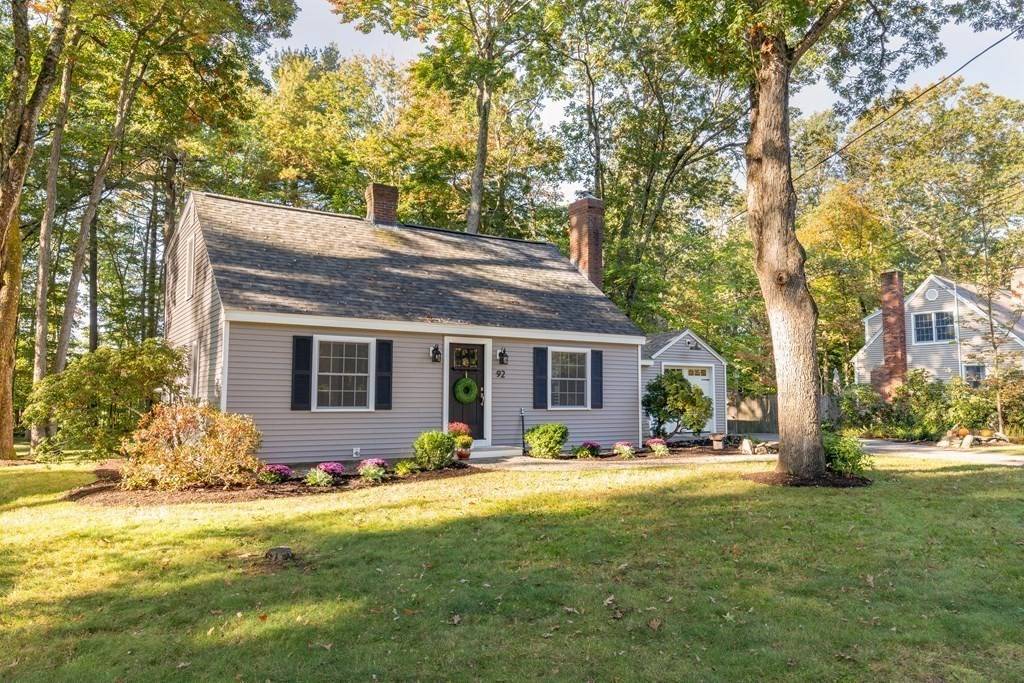$630,000
$585,000
7.7%For more information regarding the value of a property, please contact us for a free consultation.
92 New Estate Rd Littleton, MA 01460
4 Beds
2 Baths
1,616 SqFt
Key Details
Sold Price $630,000
Property Type Single Family Home
Sub Type Single Family Residence
Listing Status Sold
Purchase Type For Sale
Square Footage 1,616 sqft
Price per Sqft $389
MLS Listing ID 72967114
Sold Date 06/10/22
Style Cape
Bedrooms 4
Full Baths 2
HOA Y/N false
Year Built 1955
Annual Tax Amount $6,018
Tax Year 2022
Lot Size 0.460 Acres
Acres 0.46
Property Sub-Type Single Family Residence
Property Description
Bright and Sunny fantastic updated Cape home with new roof, windows, & vinyl siding, is centrally located in a rare neighborhood with sidewalks between shopping, highways, schools, and fun. This home beckons new owners. Mature landscaping, lovely new composite deck leads to the large flat backyard for gatherings, ball practice, or pets. 4 Bedrooms or Home Office options. Look at that divinely designed 2nd-floor bathroom with a soaking tub AND walk-in shower! Living Room with pretty fireplace, windows, built-in bookcase, and original hardwood floors. The kitchen / Dining is freshly updated for you with new sliders to the composite deck and yard. Charm from original 50s and upgrades from these Owners' style-savvy improvements makes for a beautiful home for You! Visit for yourself and get the new homeowner vibes you've been looking for!! Showings are available Wednesday at 3:30 pm through Monday at 4 p.m.
Location
State MA
County Middlesex
Zoning R
Direction King Street (Rt 2A) to New Estate
Rooms
Basement Full, Interior Entry, Bulkhead, Concrete
Primary Bedroom Level Second
Dining Room Balcony / Deck, Exterior Access, Recessed Lighting, Slider
Kitchen Skylight, Flooring - Vinyl, Recessed Lighting
Interior
Interior Features High Speed Internet
Heating Central, Steam, Oil
Cooling Window Unit(s)
Flooring Tile, Hardwood
Fireplaces Number 1
Fireplaces Type Living Room
Appliance Oven, Dishwasher, Countertop Range, Refrigerator, Washer, Dryer, Electric Water Heater, Utility Connections for Electric Range, Utility Connections for Electric Oven, Utility Connections for Electric Dryer
Laundry Electric Dryer Hookup, Exterior Access, Washer Hookup, In Basement
Exterior
Garage Spaces 1.0
Community Features Public Transportation, Shopping, Tennis Court(s), Park, Walk/Jog Trails, Stable(s), Golf, Medical Facility, Bike Path, Conservation Area, Highway Access, House of Worship, Private School, Public School, T-Station, Sidewalks
Utilities Available for Electric Range, for Electric Oven, for Electric Dryer, Washer Hookup
Waterfront Description Beach Front, Lake/Pond
Roof Type Shingle
Total Parking Spaces 4
Garage Yes
Building
Lot Description Wooded, Cleared, Level
Foundation Block
Sewer Private Sewer
Water Public
Architectural Style Cape
Schools
Elementary Schools Shaker/Russell
Middle Schools Littleton
High Schools Littleton Hs
Others
Senior Community false
Read Less
Want to know what your home might be worth? Contact us for a FREE valuation!

Our team is ready to help you sell your home for the highest possible price ASAP
Bought with Team Correia • Keller Williams Realty - Merrimack





