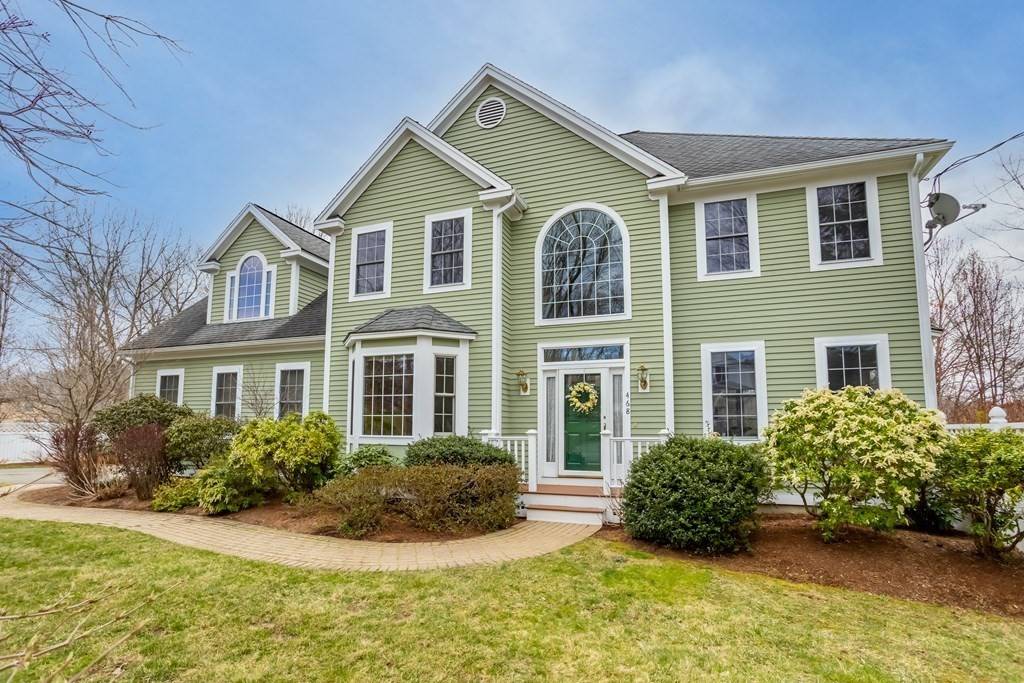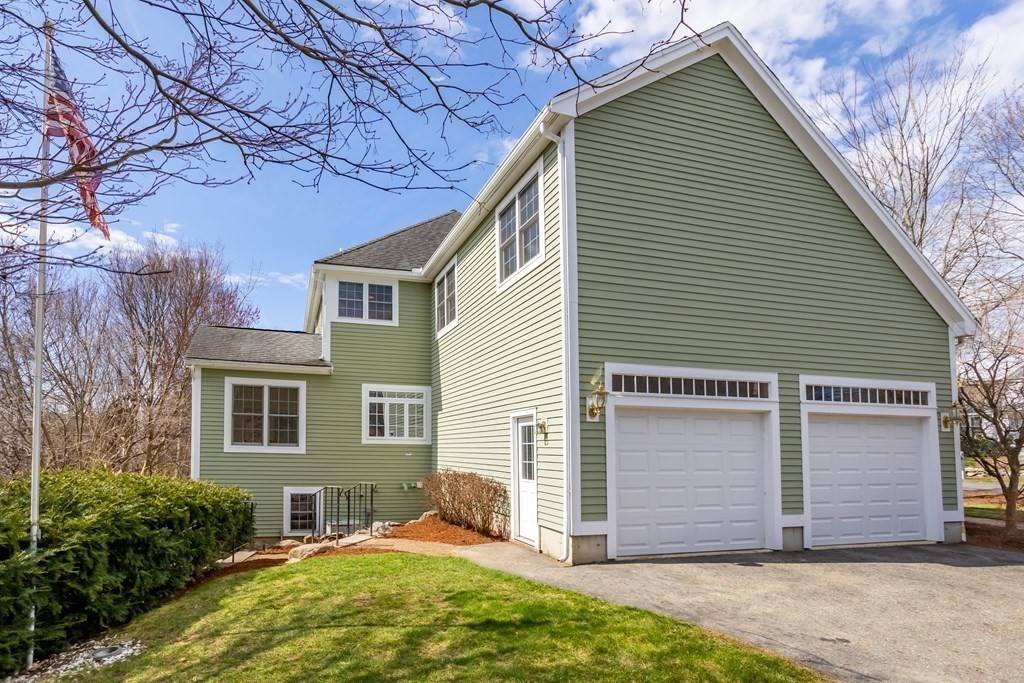$975,000
$860,000
13.4%For more information regarding the value of a property, please contact us for a free consultation.
468 Newtown Rd Littleton, MA 01460
4 Beds
3.5 Baths
3,341 SqFt
Key Details
Sold Price $975,000
Property Type Single Family Home
Sub Type Single Family Residence
Listing Status Sold
Purchase Type For Sale
Square Footage 3,341 sqft
Price per Sqft $291
MLS Listing ID 72967025
Sold Date 06/09/22
Style Colonial
Bedrooms 4
Full Baths 3
Half Baths 1
HOA Y/N false
Year Built 2001
Annual Tax Amount $11,515
Tax Year 2022
Lot Size 3.560 Acres
Acres 3.56
Property Sub-Type Single Family Residence
Property Description
11AM Monday Offer Deadline - Beautiful colonial style home located on scenic Newtown Rd! Featuring 4 bedrooms, 3.5 bathrooms, over 3400 sqft of living space and a 2 car garage! When entering the home you immediately notice the 2 story foyer, 9 foot ceilings, & an abundance of windows allowing plenty of natural light to shine throughout. The eat in kitchen has a raised ceiling and steps out to a large deck overlooking the 3.5 acre lot and spacious side yard. The dedicated dining rm & living rm have bump out bow windows and the family room w/ gas fireplace completes level 1. On level 2 you will find a huge master bedroom w/ a walk in closet, en-suite bathroom w/ jacuzzi tub and stand up shower. There are 3 additional bedrooms & separate laundry room.The walk out lower level has plenty of room to entertain, including a media room, exercise room, and a full bathroom. Turn key condition & ready for it's 2nd owner. Boston Magazine ranks Littleton High School #4 in the Greater Boston Region!
Location
State MA
County Middlesex
Zoning R
Direction Use GPS
Rooms
Family Room Flooring - Wall to Wall Carpet
Basement Full, Finished, Walk-Out Access
Primary Bedroom Level Second
Dining Room Flooring - Hardwood
Kitchen Vaulted Ceiling(s), Flooring - Hardwood, Dining Area, Countertops - Stone/Granite/Solid, Open Floorplan, Stainless Steel Appliances, Peninsula
Interior
Interior Features Bathroom, Media Room, Exercise Room
Heating Forced Air, Natural Gas
Cooling Central Air
Flooring Tile, Carpet, Hardwood
Fireplaces Number 1
Appliance Range, Dishwasher, Microwave, Refrigerator, Washer, Dryer, Gas Water Heater
Laundry Flooring - Stone/Ceramic Tile, Gas Dryer Hookup, Washer Hookup, Second Floor
Exterior
Garage Spaces 2.0
Community Features Public Transportation, Shopping, Walk/Jog Trails, Medical Facility, Laundromat, Bike Path, Conservation Area, Highway Access, House of Worship, Private School, Public School, T-Station
Waterfront Description Beach Front, Lake/Pond, 1/2 to 1 Mile To Beach, Beach Ownership(Public)
Roof Type Shingle
Total Parking Spaces 4
Garage Yes
Building
Lot Description Wooded, Easements
Foundation Concrete Perimeter
Sewer Private Sewer
Water Public
Architectural Style Colonial
Schools
Elementary Schools Shaker Lane
Middle Schools Littleton Ms
High Schools Littleton Hs
Others
Senior Community false
Read Less
Want to know what your home might be worth? Contact us for a FREE valuation!

Our team is ready to help you sell your home for the highest possible price ASAP
Bought with Ellen Bartnicki • RE/MAX Encore





