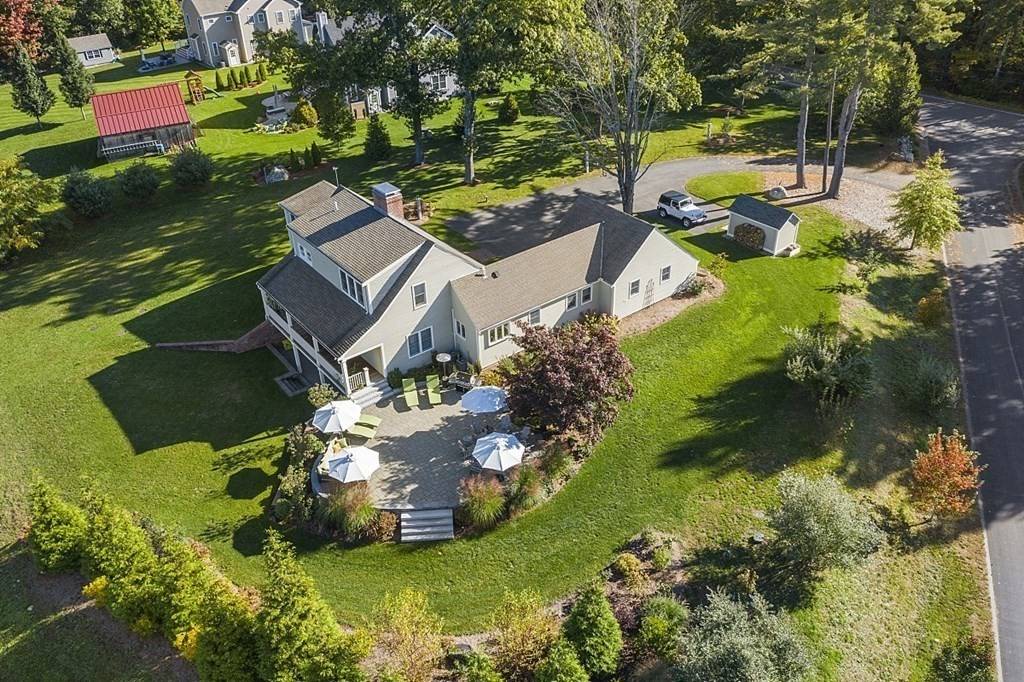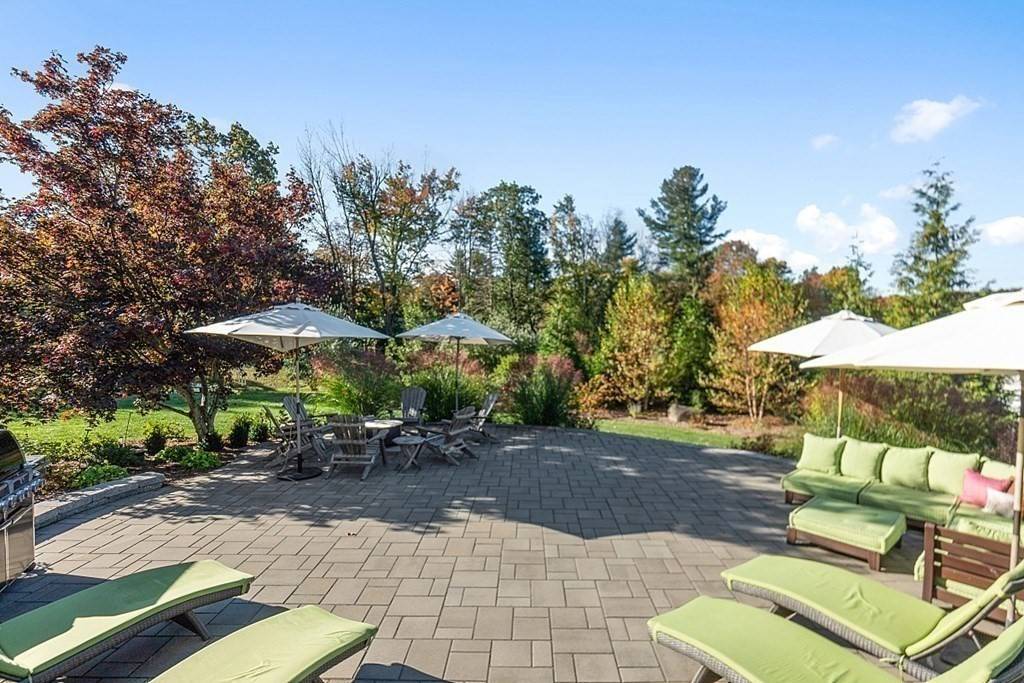$1,100,000
$975,000
12.8%For more information regarding the value of a property, please contact us for a free consultation.
1 Chestnut Ln Littleton, MA 01460
5 Beds
5.5 Baths
4,280 SqFt
Key Details
Sold Price $1,100,000
Property Type Single Family Home
Sub Type Single Family Residence
Listing Status Sold
Purchase Type For Sale
Square Footage 4,280 sqft
Price per Sqft $257
MLS Listing ID 72924963
Sold Date 02/10/22
Style Cape
Bedrooms 5
Full Baths 5
Half Baths 1
HOA Y/N false
Year Built 1962
Annual Tax Amount $13,202
Tax Year 2021
Lot Size 1.150 Acres
Acres 1.15
Property Sub-Type Single Family Residence
Property Description
If outdoor living is your jam, you're going to LOVE this gorgeous home! The brand new patio with outdoor lighting and professional landscaping right off the farmer's porch is ready and waiting for your next party or another day of working at home! Renovated in 2013/2014, the floorplan has something for everyone with 5 bedrooms and 5.5 baths on 3 living levels. The first floor features nearly 1800sqft with an efficient, sunny kitchen opening into the breakfast area, dining and living rooms and steps away from two bedrooms (or offices!) and two full baths. The second floor boasts the primary suite spanning 1000sqft with a spa bath and full dressing room, and the lower level has another 1400 sqft with a family room opening onto a second covered patio, two more bedrooms, two baths, laundry and storage. Littleton is known for top ranked schools, MBTA rail to Boston and The Point, a shopping, dining and recreation destination and ample recreation areas. DON'T MISS THE VIDEO AND WELCOME HOME!
Location
State MA
County Middlesex
Zoning R
Direction King Street to Harvard Road to Chestnut Lane or use GPS
Rooms
Family Room Flooring - Hardwood, Recessed Lighting, Lighting - Overhead
Basement Full, Finished, Walk-Out Access, Radon Remediation System
Dining Room Flooring - Hardwood, Lighting - Overhead
Kitchen Flooring - Hardwood, Countertops - Stone/Granite/Solid, Breakfast Bar / Nook, Recessed Lighting, Stainless Steel Appliances
Interior
Interior Features Lighting - Overhead, Bathroom - Full, Bathroom - Double Vanity/Sink, Bathroom - With Tub & Shower, Recessed Lighting, Closet/Cabinets - Custom Built, Wet bar, Bathroom - Tiled With Shower Stall, Bathroom - With Shower Stall, Central Vacuum
Heating Baseboard, Oil, Fireplace
Cooling Central Air
Flooring Wood, Tile, Hardwood, Flooring - Hardwood, Flooring - Stone/Ceramic Tile
Fireplaces Number 2
Fireplaces Type Living Room
Appliance Oven, Dishwasher, Microwave, Countertop Range, Refrigerator, Washer, Dryer, Tank Water Heater, Plumbed For Ice Maker, Utility Connections for Gas Range, Utility Connections for Electric Oven, Utility Connections for Electric Dryer
Laundry Flooring - Hardwood, Washer Hookup
Exterior
Exterior Feature Rain Gutters, Storage, Sprinkler System, Stone Wall
Garage Spaces 2.0
Community Features Shopping, Tennis Court(s), Park, Walk/Jog Trails, Conservation Area, Highway Access, House of Worship, Public School, T-Station
Utilities Available for Gas Range, for Electric Oven, for Electric Dryer, Washer Hookup, Icemaker Connection
Roof Type Shingle
Total Parking Spaces 6
Garage Yes
Building
Lot Description Corner Lot
Foundation Concrete Perimeter, Irregular
Sewer Private Sewer
Water Private
Architectural Style Cape
Schools
Elementary Schools Shaker/Russell
Middle Schools Littleton Ms
High Schools Littleton High
Others
Senior Community false
Read Less
Want to know what your home might be worth? Contact us for a FREE valuation!

Our team is ready to help you sell your home for the highest possible price ASAP
Bought with Team Suzanne and Company • Compass





