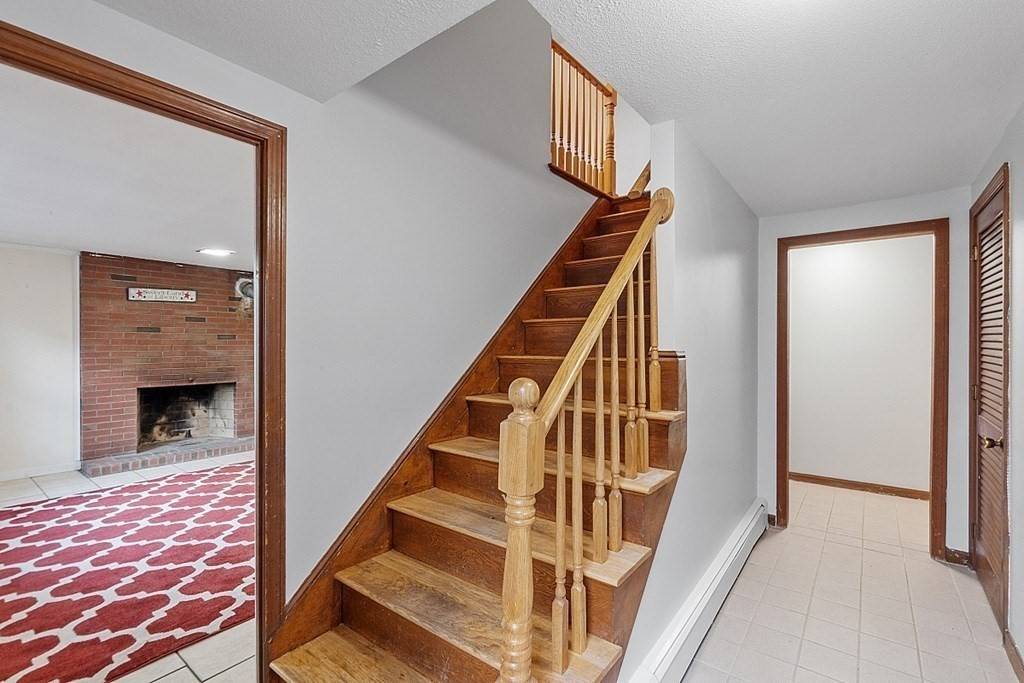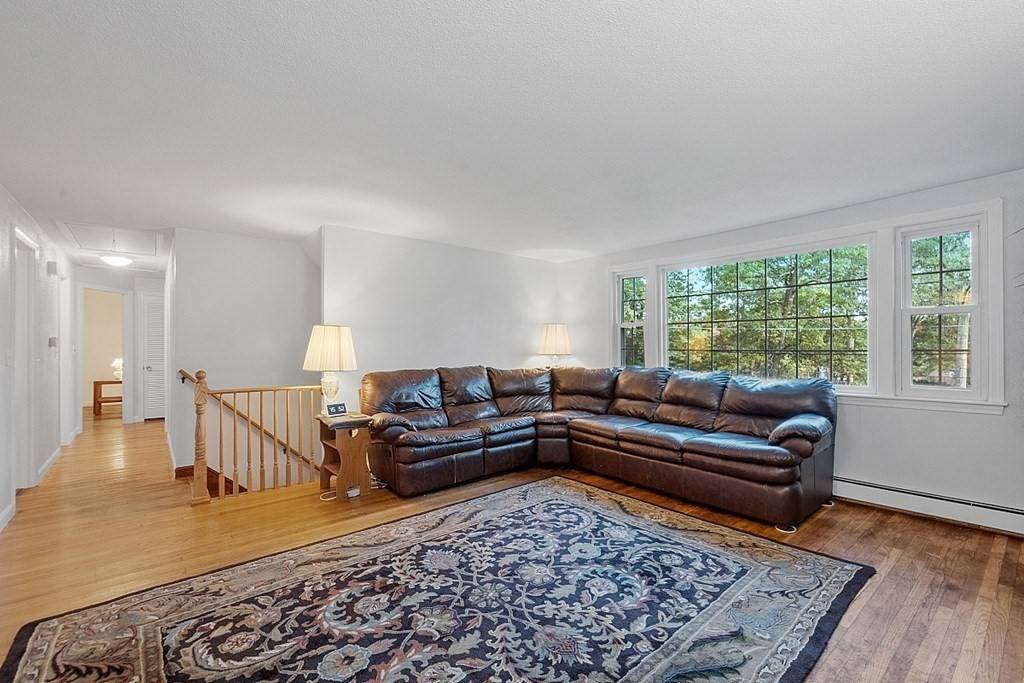$549,000
$549,000
For more information regarding the value of a property, please contact us for a free consultation.
21 Wannalancit Trail Littleton, MA 01460
3 Beds
2 Baths
1,750 SqFt
Key Details
Sold Price $549,000
Property Type Single Family Home
Sub Type Single Family Residence
Listing Status Sold
Purchase Type For Sale
Square Footage 1,750 sqft
Price per Sqft $313
MLS Listing ID 72911988
Sold Date 12/09/21
Style Raised Ranch
Bedrooms 3
Full Baths 2
Year Built 1965
Annual Tax Amount $6,380
Tax Year 2021
Lot Size 0.280 Acres
Acres 0.28
Property Sub-Type Single Family Residence
Property Description
Really nice big raised ranch in Lake Mattawanakee neighborhood. Just a 5 minute walk to the private association beach, or a few minutes more to the boat launch. (Association cost $75 a year to belong.) This home features 9 rooms including a fireplaced game room and a private office on lower level. Big sunny family room off the kitchen has windows on 3 sides and overlooks pretty and private backyard. Large eat-in kitchen, spacious living room (also with a fireplace) and 3 good sized bedrooms complete the main level. Perfect for entertaining, yet lots of private spaces can accommodate any family with ease.
Location
State MA
County Middlesex
Zoning res
Direction Mattawanakee to left on Massasoit house is on corner of Massasoit and Wannalancit
Rooms
Family Room Flooring - Wall to Wall Carpet
Basement Full, Partially Finished
Primary Bedroom Level First
Dining Room Open Floorplan
Kitchen Open Floorplan
Interior
Interior Features Game Room, Office, High Speed Internet
Heating Hot Water, Oil, Fireplace(s)
Cooling Window Unit(s)
Flooring Tile, Vinyl, Hardwood, Flooring - Stone/Ceramic Tile
Fireplaces Number 2
Fireplaces Type Living Room
Appliance Oven, Dishwasher, Refrigerator, Oil Water Heater, Tank Water Heaterless, Utility Connections for Electric Range, Utility Connections for Electric Dryer
Laundry Flooring - Stone/Ceramic Tile, In Basement
Exterior
Garage Spaces 1.0
Utilities Available for Electric Range, for Electric Dryer
Waterfront Description Beach Front, Lake/Pond, 0 to 1/10 Mile To Beach, Beach Ownership(Association)
Roof Type Shingle
Total Parking Spaces 6
Garage Yes
Building
Lot Description Corner Lot
Foundation Concrete Perimeter
Sewer Private Sewer
Water Public
Architectural Style Raised Ranch
Others
Acceptable Financing Contract
Listing Terms Contract
Read Less
Want to know what your home might be worth? Contact us for a FREE valuation!

Our team is ready to help you sell your home for the highest possible price ASAP
Bought with Lisa Stahovec • Cowley Associates





