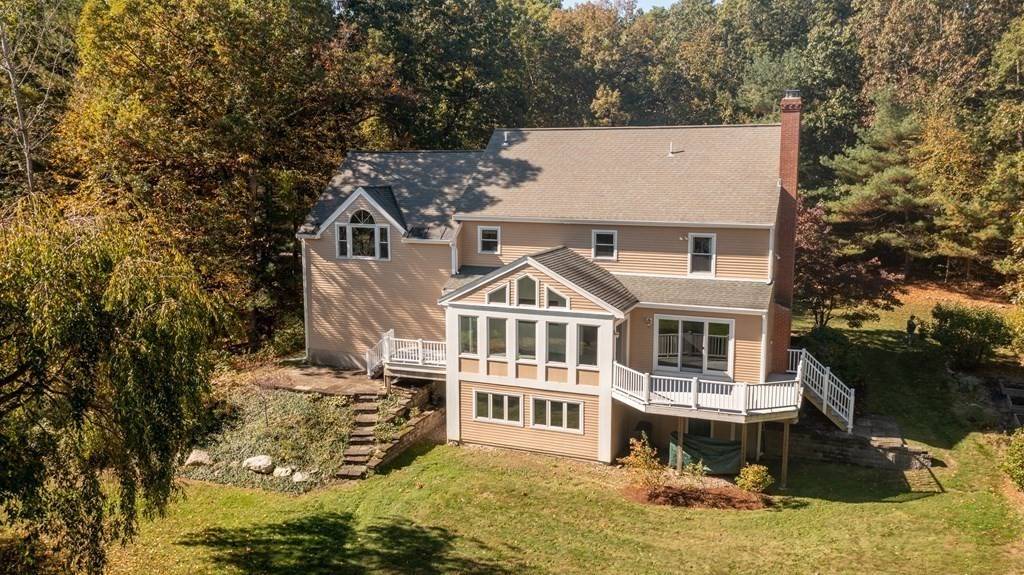$840,000
$825,000
1.8%For more information regarding the value of a property, please contact us for a free consultation.
8 Sarah Doublet Rd Littleton, MA 01460
4 Beds
2.5 Baths
3,008 SqFt
Key Details
Sold Price $840,000
Property Type Single Family Home
Sub Type Single Family Residence
Listing Status Sold
Purchase Type For Sale
Square Footage 3,008 sqft
Price per Sqft $279
MLS Listing ID 72911566
Sold Date 12/23/21
Style Colonial
Bedrooms 4
Full Baths 2
Half Baths 1
HOA Y/N false
Year Built 1992
Annual Tax Amount $11,496
Tax Year 2021
Lot Size 1.180 Acres
Acres 1.18
Property Sub-Type Single Family Residence
Property Description
Turning of the seasons at 8 Sarah Doublet is a beautiful experience. Reflected light from the weeping cherry blushes the air. Morning light off the water dances across the walls. Greet the day with views of the lake from the spacious primary bedroom or start your day with a brisk swim in your heated Endless Pool! Be content in knowing all is good in this well-maintained four bedroom home. RhinoShield paint makes the exterior virtually maintenance free. High-performance Marvin and Alpen replacement windows & hybrid two-zoned heating system maximizes energy efficiency. Aprilaire whole house humidifier keeps the interior comfortable in cool months as does central AC in the summer. Enjoy the outdoors on your decks, patio or in your raised-bed garden. Ramble in the nearby conservation lands and trails. Two commuter stations, restaurants, groceries, cinemas, and shops are only minutes away. This rare opportunity in Littleton is just over the Acton line.
Location
State MA
County Middlesex
Zoning R
Direction Nagog Hill Road to Sarah Doublet
Rooms
Family Room Flooring - Hardwood, Deck - Exterior, Exterior Access
Basement Full, Walk-Out Access, Interior Entry
Dining Room Cathedral Ceiling(s), Ceiling Fan(s), Flooring - Laminate, Balcony / Deck, Exterior Access, Slider, Lighting - Overhead
Kitchen Flooring - Laminate, Pantry, Countertops - Stone/Granite/Solid, Kitchen Island, Recessed Lighting
Interior
Interior Features Lighting - Overhead, Recessed Lighting, Slider, Central Vacuum, Internet Available - Broadband
Heating Forced Air, Oil
Cooling Central Air
Flooring Tile, Carpet, Hardwood, Other, Flooring - Hardwood
Fireplaces Number 1
Fireplaces Type Family Room
Appliance Range, Dishwasher, Refrigerator, Washer, Dryer
Laundry Flooring - Vinyl, Electric Dryer Hookup, Washer Hookup
Exterior
Exterior Feature Garden, Stone Wall
Garage Spaces 2.0
Pool Indoor
Community Features Public Transportation, Shopping, Walk/Jog Trails, Stable(s), Conservation Area
Roof Type Shingle
Total Parking Spaces 4
Garage Yes
Private Pool true
Building
Lot Description Easements
Foundation Concrete Perimeter
Sewer Private Sewer
Water Private
Architectural Style Colonial
Others
Acceptable Financing Contract
Listing Terms Contract
Read Less
Want to know what your home might be worth? Contact us for a FREE valuation!

Our team is ready to help you sell your home for the highest possible price ASAP
Bought with Denise C. Higgins • Goodwin Realty Group, LLC





