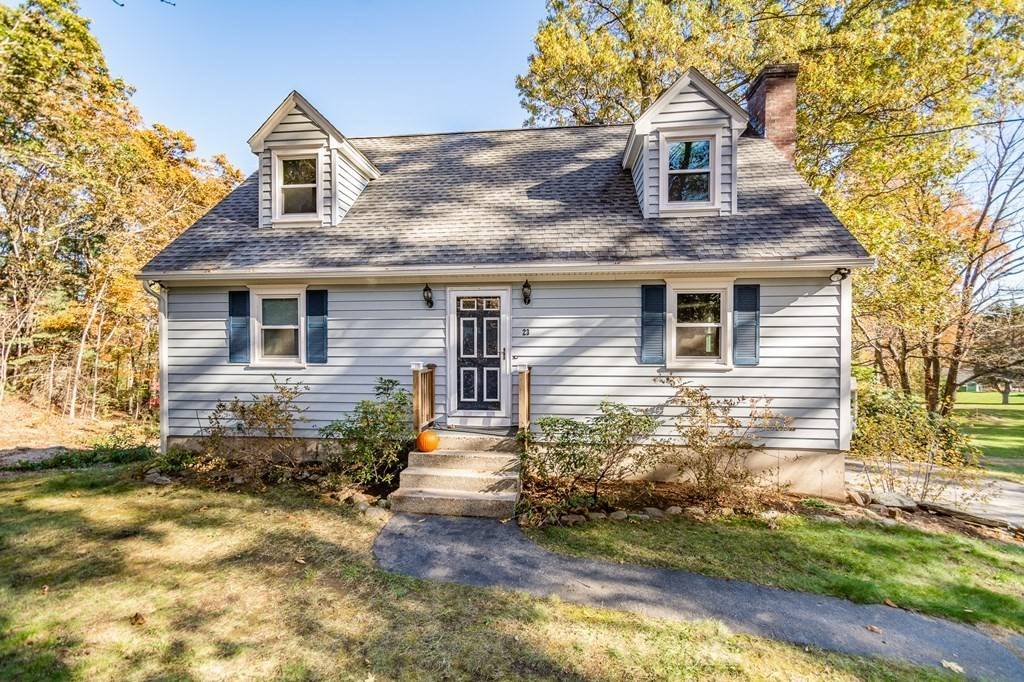$639,000
$569,000
12.3%For more information regarding the value of a property, please contact us for a free consultation.
23 Coughlin Rd Littleton, MA 01460
3 Beds
2 Baths
1,638 SqFt
Key Details
Sold Price $639,000
Property Type Single Family Home
Sub Type Single Family Residence
Listing Status Sold
Purchase Type For Sale
Square Footage 1,638 sqft
Price per Sqft $390
MLS Listing ID 72918670
Sold Date 12/29/21
Style Cape
Bedrooms 3
Full Baths 2
Year Built 1971
Annual Tax Amount $6,816
Tax Year 2021
Lot Size 1.050 Acres
Acres 1.05
Property Sub-Type Single Family Residence
Property Description
Expansive cape nestled on an expansive 1-acre lot in a well-established neighborhood. Newly installed vinyl plank flooring throughout, freshly painted, high efficiency LED lighting, and baseboard heating system. The dining room opens to the living room with a gorgeous repointed brick fireplace. The kitchen features Corian countertops, white cabinets, and stainless steel appliances. The slider off the kitchen allows access to the back deck to enjoy the views of the expansive lot—a large office on the main floor with a closet and an updated full bath complete the main level. The second floor features an oversized main bedroom, two additional bedrooms, and the second full bathroom finishes off the second floor. The basement has a bonus room, sitting area, laundry room, and access to the garage, with even more additional storage space. Easy access to Rt 2, 495, and many conservation trails nearby.
Location
State MA
County Middlesex
Zoning R
Direction Use GPS, Newtown Road to Coughlin Road
Rooms
Basement Full, Partially Finished, Walk-Out Access, Garage Access, Concrete
Primary Bedroom Level Second
Dining Room Flooring - Vinyl, Deck - Exterior, Recessed Lighting
Kitchen Flooring - Vinyl, Balcony / Deck, Cabinets - Upgraded, Deck - Exterior, Open Floorplan, Recessed Lighting
Interior
Interior Features Closet, Recessed Lighting, Office, Internet Available - Unknown
Heating Electric Baseboard, Electric
Cooling Window Unit(s)
Flooring Tile, Vinyl, Flooring - Vinyl
Fireplaces Number 2
Fireplaces Type Living Room
Appliance Range, Dishwasher, Refrigerator, Electric Water Heater, Utility Connections for Electric Range, Utility Connections for Gas Dryer
Laundry Gas Dryer Hookup, Walk-in Storage, Washer Hookup, In Basement
Exterior
Exterior Feature Rain Gutters, Storage, Stone Wall
Garage Spaces 1.0
Community Features Public Transportation, Shopping, Tennis Court(s), Walk/Jog Trails, Stable(s), Golf, Medical Facility, Bike Path, Conservation Area, Highway Access, Private School, Public School, T-Station
Utilities Available for Electric Range, for Gas Dryer, Washer Hookup
Waterfront Description Beach Front, Lake/Pond
Roof Type Shingle
Total Parking Spaces 6
Garage Yes
Building
Lot Description Gentle Sloping, Level
Foundation Concrete Perimeter
Sewer Private Sewer
Water Public
Architectural Style Cape
Read Less
Want to know what your home might be worth? Contact us for a FREE valuation!

Our team is ready to help you sell your home for the highest possible price ASAP
Bought with MJT Boston Group • Keller Williams Realty North Central





