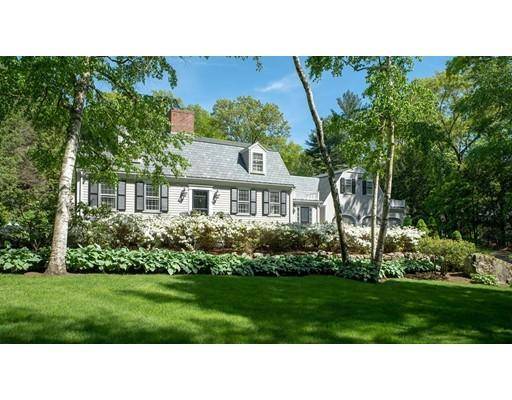$2,095,000
$2,095,000
For more information regarding the value of a property, please contact us for a free consultation.
12 Wood Ridge Cir Weston, MA 02493
4 Beds
3.5 Baths
4,251 SqFt
Key Details
Sold Price $2,095,000
Property Type Single Family Home
Sub Type Single Family Residence
Listing Status Sold
Purchase Type For Sale
Square Footage 4,251 sqft
Price per Sqft $492
MLS Listing ID 72482774
Sold Date 06/06/19
Style Gambrel /Dutch
Bedrooms 4
Full Baths 3
Half Baths 1
HOA Y/N false
Year Built 1966
Annual Tax Amount $19,547
Tax Year 2019
Lot Size 1.910 Acres
Acres 1.91
Property Sub-Type Single Family Residence
Property Description
Move right in to this comfortable, gracious, completely remodeled gambrel colonial in the heart of Weston. Enjoy the best in family living and entertaining with flowing floor plan, hardwood floors, chef's kitchen, Carrera marble baths, private entry au pair suite and 2 lush acres of level lawn with sports court and fabulous bluestone patio with an outdoor kitchen, fire pit, hot tub and stone fireplace. Foyer opens to formal dining room and front-to-back living room with fireplace and bay with French doors to patio. First floor library has French doors from charming vestibule entry with bench seats, oversize skylight and custom built-ins, access to heated three-car garage and hallway with half bath/laundry to designer kitchen with Viking, Wolf appliances, desk and sun-filled dining/family room area with fireplace and doors to patio. Serene master suite has fireplace, walk-in closet, luxe radiant-heat bath. Lower level playroom with bar, gym, crafts room/office & whole house generator.
Location
State MA
County Middlesex
Zoning Res
Direction Ash Street to Wood Ridge to Wood Ridge Circle
Rooms
Family Room Flooring - Hardwood, Window(s) - Picture, Exterior Access, Open Floorplan
Basement Full, Partially Finished, Bulkhead
Primary Bedroom Level Second
Dining Room Window(s) - Picture
Kitchen Flooring - Hardwood, Dining Area, Countertops - Stone/Granite/Solid, Kitchen Island, Wet Bar, Cabinets - Upgraded, Remodeled
Interior
Interior Features Closet/Cabinets - Custom Built, Home Office, Great Room, Play Room, Bonus Room, Exercise Room, Wet Bar, Wired for Sound
Heating Baseboard
Cooling Central Air
Flooring Carpet, Hardwood, Stone / Slate, Flooring - Hardwood, Flooring - Wall to Wall Carpet
Fireplaces Number 3
Fireplaces Type Kitchen, Living Room
Appliance Oven, Dishwasher, Microwave, Countertop Range, Refrigerator, Freezer, Wine Refrigerator, Vacuum System, Tank Water Heater, Utility Connections for Electric Range
Laundry First Floor
Exterior
Exterior Feature Rain Gutters, Professional Landscaping, Sprinkler System, Decorative Lighting, Stone Wall, Other
Garage Spaces 3.0
Community Features Public Transportation, Shopping, Walk/Jog Trails, Medical Facility, Conservation Area, Highway Access, Private School, Public School
Utilities Available for Electric Range
Roof Type Slate
Total Parking Spaces 4
Garage Yes
Building
Lot Description Wooded, Cleared, Level
Foundation Concrete Perimeter
Sewer Private Sewer
Water Public
Architectural Style Gambrel /Dutch
Schools
Elementary Schools Weston Elem
Middle Schools Weston Middle
High Schools Weston High
Others
Senior Community false
Acceptable Financing Contract
Listing Terms Contract
Read Less
Want to know what your home might be worth? Contact us for a FREE valuation!

Our team is ready to help you sell your home for the highest possible price ASAP
Bought with Paige Yates • Coldwell Banker Residential Brokerage - Weston





