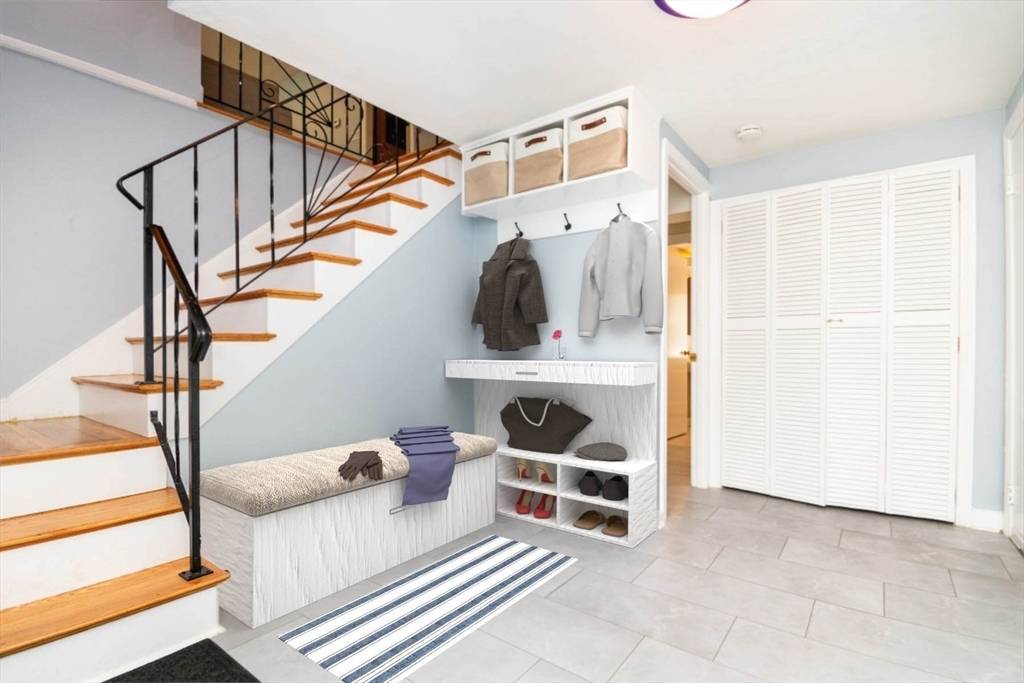83 Pine St Natick, MA 01760
5 Beds
3 Baths
2,308 SqFt
UPDATED:
Key Details
Property Type Single Family Home
Sub Type Single Family Residence
Listing Status Active
Purchase Type For Sale
Square Footage 2,308 sqft
Price per Sqft $489
MLS Listing ID 73407149
Style Raised Ranch
Bedrooms 5
Full Baths 3
HOA Y/N false
Year Built 1963
Annual Tax Amount $9,793
Tax Year 2025
Lot Size 0.470 Acres
Acres 0.47
Property Sub-Type Single Family Residence
Property Description
Location
State MA
County Middlesex
Zoning RSC
Direction Oak St to Pine or North Main (Rte 27) to Pine St
Rooms
Family Room Bathroom - Full, Closet, Flooring - Laminate, Window(s) - Bay/Bow/Box
Basement Full, Walk-Out Access, Garage Access
Primary Bedroom Level Second
Kitchen Flooring - Stone/Ceramic Tile, Dining Area, Countertops - Stone/Granite/Solid, Cabinets - Upgraded, Stainless Steel Appliances, Gas Stove, Lighting - Pendant
Interior
Interior Features Cathedral Ceiling(s), Closet/Cabinets - Custom Built, Office, Sun Room, Kitchen
Heating Baseboard, Natural Gas, Active Solar, Fireplace
Cooling Central Air, Active Solar
Flooring Tile, Laminate, Hardwood
Fireplaces Number 2
Fireplaces Type Family Room, Living Room
Appliance Tankless Water Heater, Oven, Dishwasher, Disposal, Trash Compactor, Microwave, Refrigerator, Washer, Dryer, Range Hood
Laundry Flooring - Laminate, First Floor
Exterior
Exterior Feature Porch - Screened, Deck, Deck - Composite, Patio, Covered Patio/Deck, Rain Gutters, Hot Tub/Spa, Storage, Fenced Yard, Stone Wall
Garage Spaces 2.0
Fence Fenced/Enclosed, Fenced
Community Features Shopping, Walk/Jog Trails, Medical Facility, House of Worship, Public School
Utilities Available for Gas Range
Roof Type Shingle
Total Parking Spaces 6
Garage Yes
Building
Foundation Concrete Perimeter
Sewer Public Sewer
Water Public
Architectural Style Raised Ranch
Others
Senior Community false





