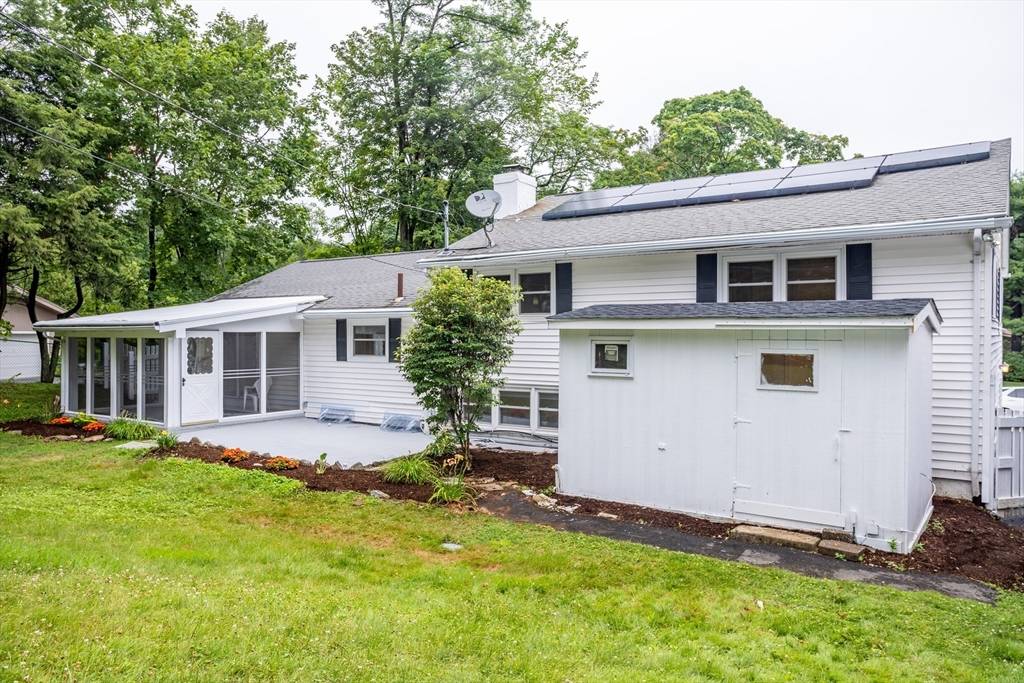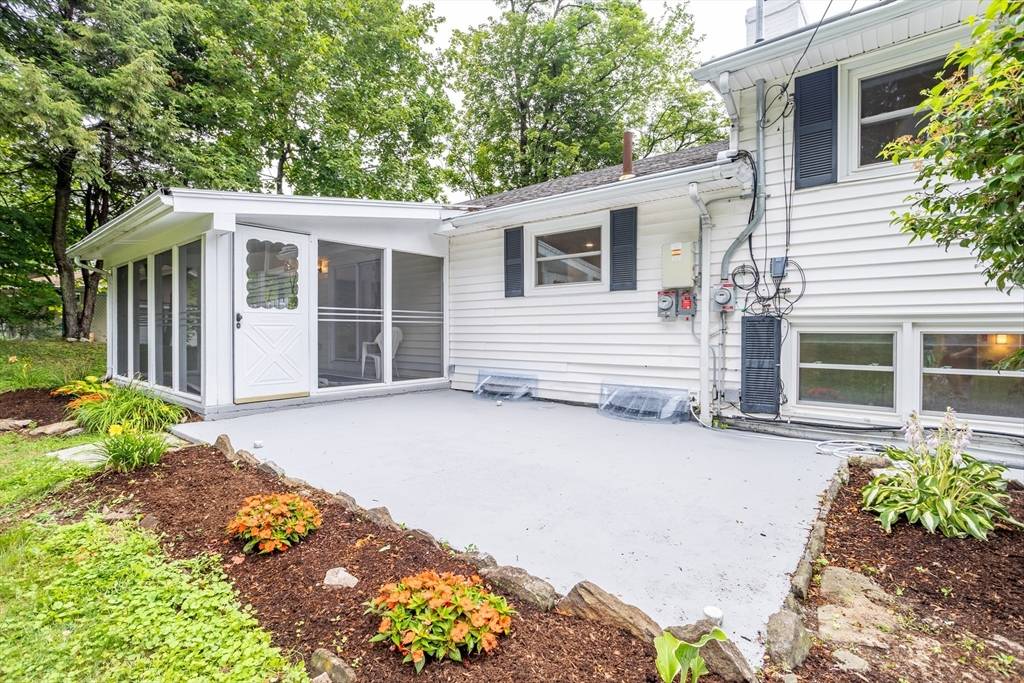477 Salisbury St Worcester, MA 01609
3 Beds
2.5 Baths
2,296 SqFt
UPDATED:
Key Details
Property Type Single Family Home
Sub Type Single Family Residence
Listing Status Active
Purchase Type For Sale
Square Footage 2,296 sqft
Price per Sqft $296
MLS Listing ID 73403279
Style Raised Ranch
Bedrooms 3
Full Baths 2
Half Baths 1
HOA Y/N false
Year Built 1963
Annual Tax Amount $6,009
Tax Year 2025
Lot Size 0.370 Acres
Acres 0.37
Property Sub-Type Single Family Residence
Property Description
Location
State MA
County Worcester
Zoning RS-10
Direction Use GPS
Rooms
Family Room Flooring - Laminate, Flooring - Vinyl, Remodeled
Basement Full, Finished, Garage Access
Primary Bedroom Level Second
Dining Room Flooring - Laminate, Flooring - Vinyl, Remodeled
Kitchen Flooring - Laminate, Flooring - Vinyl, Countertops - Stone/Granite/Solid, Exterior Access, Remodeled, Stainless Steel Appliances
Interior
Interior Features Bonus Room, Sun Room, Laundry Chute, Internet Available - Broadband, Internet Available - DSL, High Speed Internet, Internet Available - Satellite
Heating Baseboard, Oil
Cooling Window Unit(s)
Flooring Vinyl, Laminate, Flooring - Vinyl
Fireplaces Number 1
Fireplaces Type Family Room
Appliance Water Heater, Range, Dishwasher, Microwave
Laundry Flooring - Laminate, Flooring - Vinyl, Electric Dryer Hookup, Remodeled, Washer Hookup, First Floor
Exterior
Exterior Feature Porch - Enclosed, Rain Gutters, Storage, Screens, Fenced Yard, Satellite Dish, Lighting
Garage Spaces 2.0
Fence Fenced
Community Features Shopping, Medical Facility, Highway Access, House of Worship, Private School, Public School, T-Station, University
Utilities Available for Electric Range, for Electric Dryer, Washer Hookup
Roof Type Shingle
Total Parking Spaces 4
Garage Yes
Building
Lot Description Cleared, Gentle Sloping
Foundation Concrete Perimeter
Sewer Public Sewer
Water Public
Architectural Style Raised Ranch
Schools
Elementary Schools Flagg St
Middle Schools Forest Grove
High Schools Doherty Hs
Others
Senior Community false
Virtual Tour https://youtu.be/gCqaculSesw





