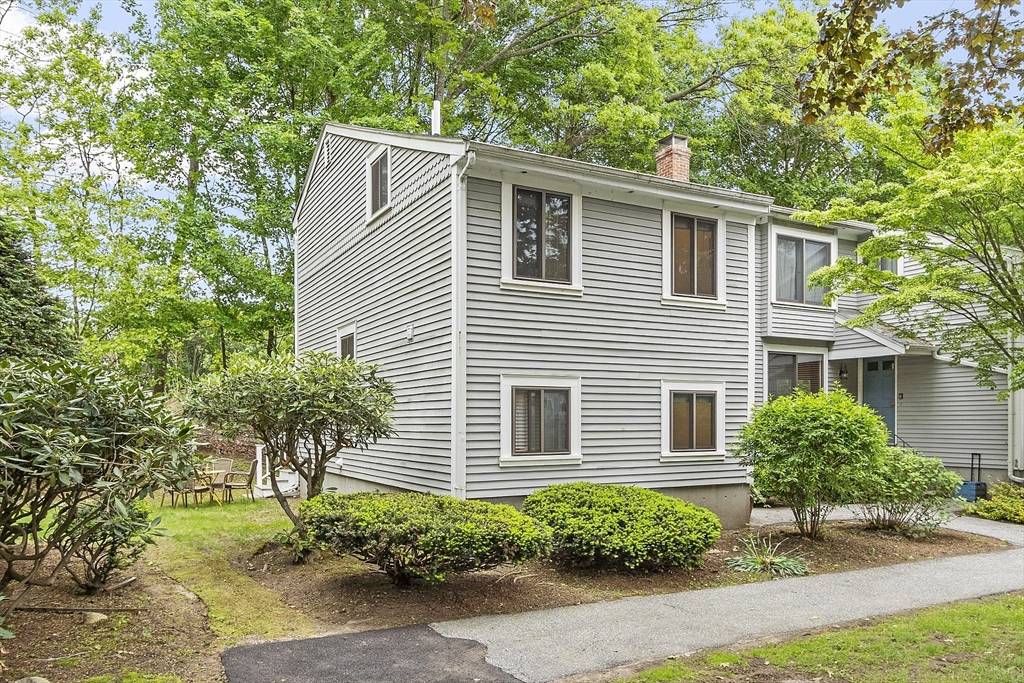34 Staffordshire Lane #34 Concord, MA 01742
2 Beds
1.5 Baths
1,540 SqFt
OPEN HOUSE
Sat May 31, 1:30pm - 3:00pm
Sun Jun 01, 1:30pm - 3:00pm
UPDATED:
Key Details
Property Type Condo
Sub Type Condominium
Listing Status Active
Purchase Type For Sale
Square Footage 1,540 sqft
Price per Sqft $388
MLS Listing ID 73381499
Bedrooms 2
Full Baths 1
Half Baths 1
HOA Fees $604
Year Built 1982
Annual Tax Amount $7,135
Tax Year 2025
Lot Size 4.200 Acres
Acres 4.2
Property Sub-Type Condominium
Property Description
Location
State MA
County Middlesex
Zoning C
Direction Main Street Rt 62 to Staffordshire Lane
Rooms
Basement Y
Primary Bedroom Level Second
Dining Room Flooring - Hardwood, Slider, Lighting - Overhead
Kitchen Flooring - Stone/Ceramic Tile, Countertops - Stone/Granite/Solid, Lighting - Overhead
Interior
Interior Features Lighting - Overhead, Closet, Office, Internet Available - Unknown
Heating Heat Pump, Electric
Cooling Heat Pump
Flooring Tile, Carpet, Hardwood, Vinyl / VCT, Vinyl
Fireplaces Number 1
Fireplaces Type Living Room
Appliance Range, Dishwasher, Microwave, Refrigerator, Washer, Dryer
Laundry Electric Dryer Hookup, Washer Hookup, Lighting - Overhead, In Basement, In Unit
Exterior
Exterior Feature Deck - Wood
Garage Spaces 1.0
Community Features Public Transportation, Shopping, Park, Walk/Jog Trails, Medical Facility, Bike Path, Conservation Area, Highway Access, House of Worship, Private School, Public School
Utilities Available for Electric Range, for Electric Dryer, Washer Hookup
Roof Type Shingle
Total Parking Spaces 1
Garage Yes
Building
Story 3
Sewer Public Sewer
Water Public
Schools
Elementary Schools Willard
Middle Schools Cms
High Schools Cchs
Others
Senior Community false





